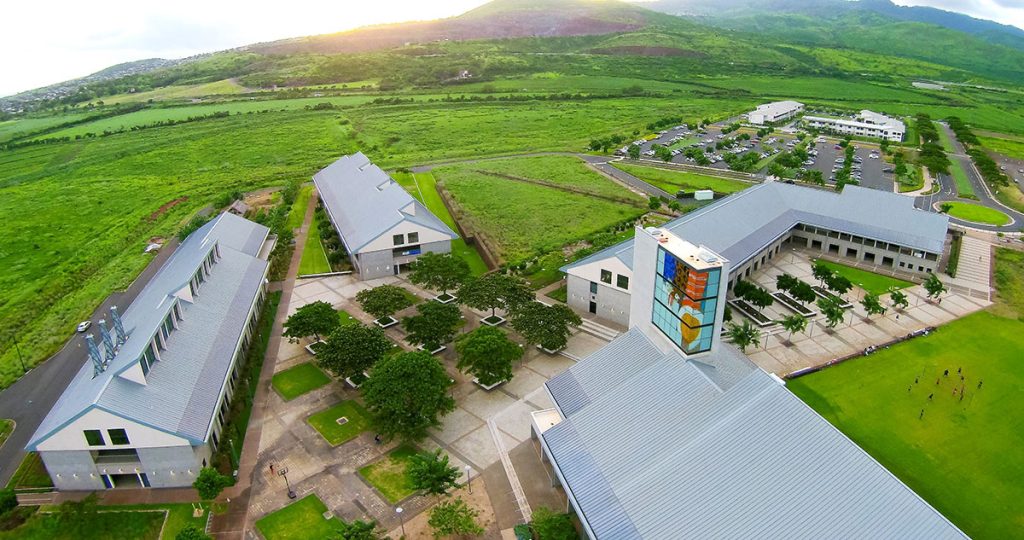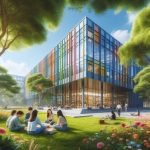This website uses cookies so that we can provide you with the best user experience possible. Cookie information is stored in your browser and performs functions such as recognising you when you return to our website and helping our team to understand which sections of the website you find most interesting and useful.

The University of Hawaii West Oahu: Building a Sustainable Future

For more than 30 years, the dream of a permanent campus for the University of Hawaii West Oahu has been a shared vision for our communities and our state. Leeward Oahu, home to a fast-growing population, will soon host one of the nation’s most sustainable campuses. UH West Oahu is creating a campus that not only captures the spirit of the land from a cultural and natural resource perspective but will also be a landmark of the region.
Innovative Design and Architecture
Working with the world-renowned design team led by John Howard Associates, Incorporated, UH West Oahu’s new campus features timeless architecture and artistic elements that contribute to its unique identity. Traditional stone masonry and high-tech sustainable structures are utilized throughout the campus, connecting the past while embracing the future.
The Central Walkway and Library
A stroll along the central walkway offers a view of our library, open spaces, and white walkways. Beyond is the campus Science Laboratory, which will feature state-of-the-art facilities for Forensic Anthropology, Chemistry, Botany, Respiratory Care, and more. Typical classroom buildings have hallways with faculty offices to the left and classrooms to the right. Our classrooms offer modern amenities, providing another reason why students choose UH West Oahu. These classrooms feature natural lighting and are designed to facilitate maximum student and instructor interaction.
Open Courtyards and Campus Center
A walk outside brings us through our open and relaxing courtyard, with the campus center on the left and the library on the right. This area affords students additional outdoor spaces to read or pause between classes. This view from the servery of the campus center cafe provides a glimpse of the main dining area. Computer stations for student use are located along the back wall of the cafe, and additional dining areas are available outside.
Signature Features
The 100-foot-high glass tower will be a signature feature of the campus and can be viewed from throughout the Ewa plain. It will serve as a landmark for the region and provide wayfinding for visitors and students. The great lawn will accommodate up to 6,500 people and can be used for programs and events such as graduation. Designed in the spirit of the Maui Arts and Cultural Center, it blends art with function.
The Campus Library
The campus library’s exterior facade features clerestory windows that allow natural light into large interior spaces. The interior of the library includes computer workstations along a window wall and circulation areas to the right. Innovative ceiling angles and large window walls ensure sustainable light throughout the building, saving energy for the campus as a whole.
Building a Sustainable Future
UH West Oahu is building a sustainable campus for Hawaii’s future. The campus not only aims to be environmentally friendly but also to serve as an educational beacon for sustainability practices. By integrating cultural and natural elements, UH West Oahu is setting a new standard for educational facilities in the region and beyond.



